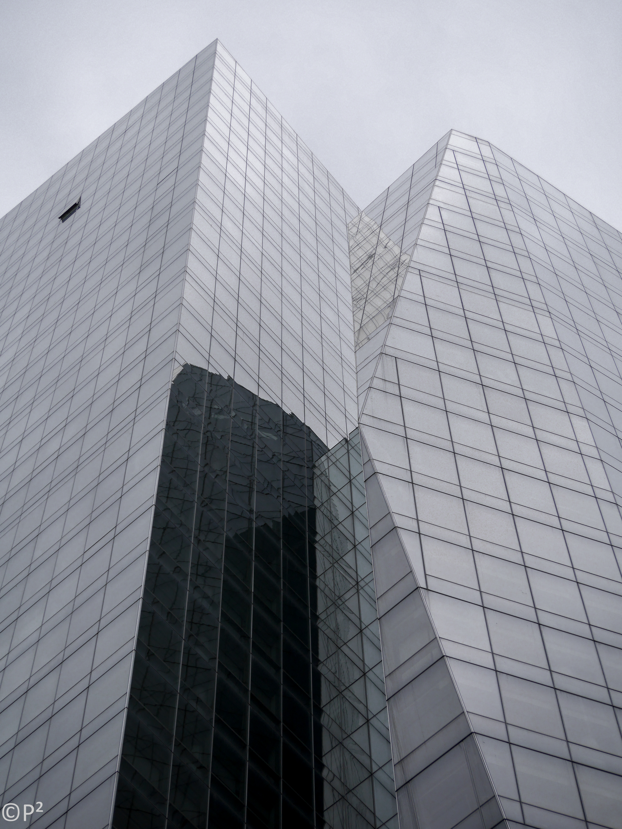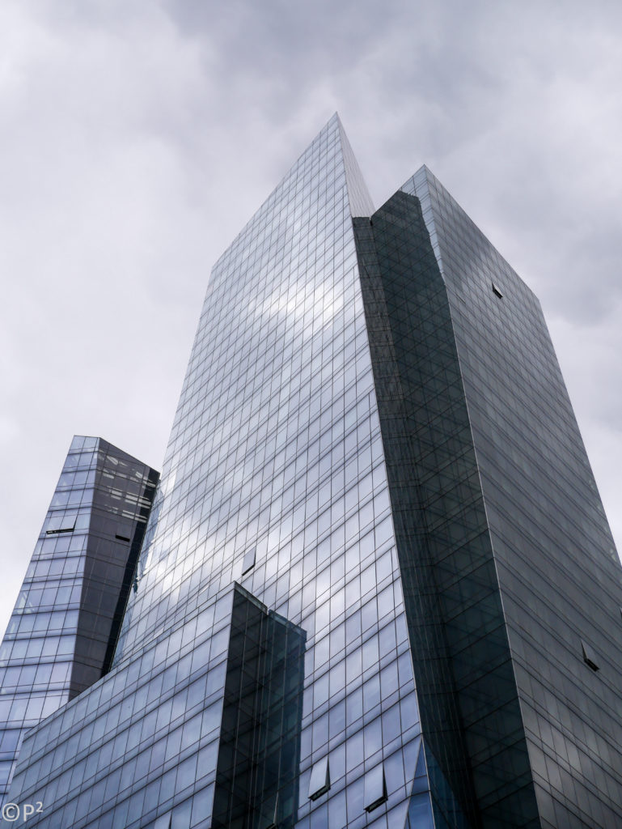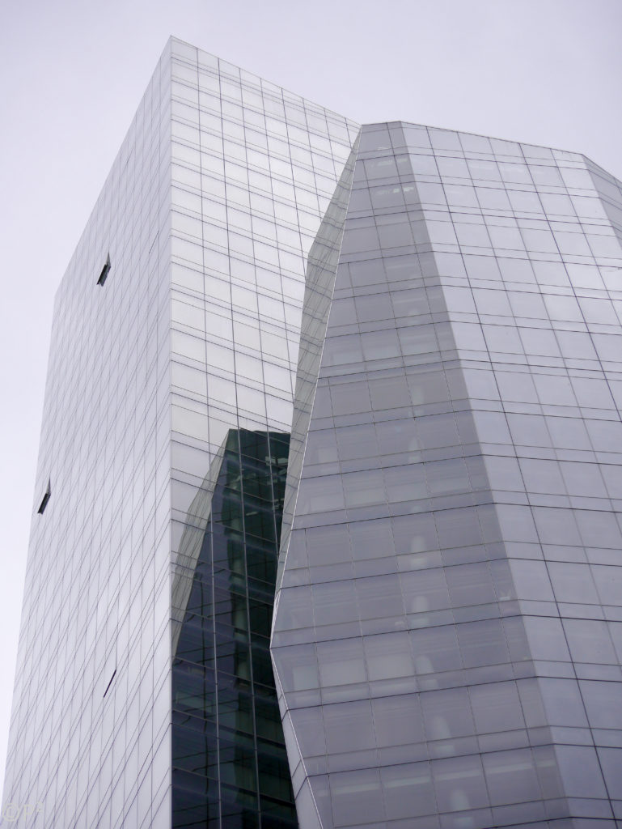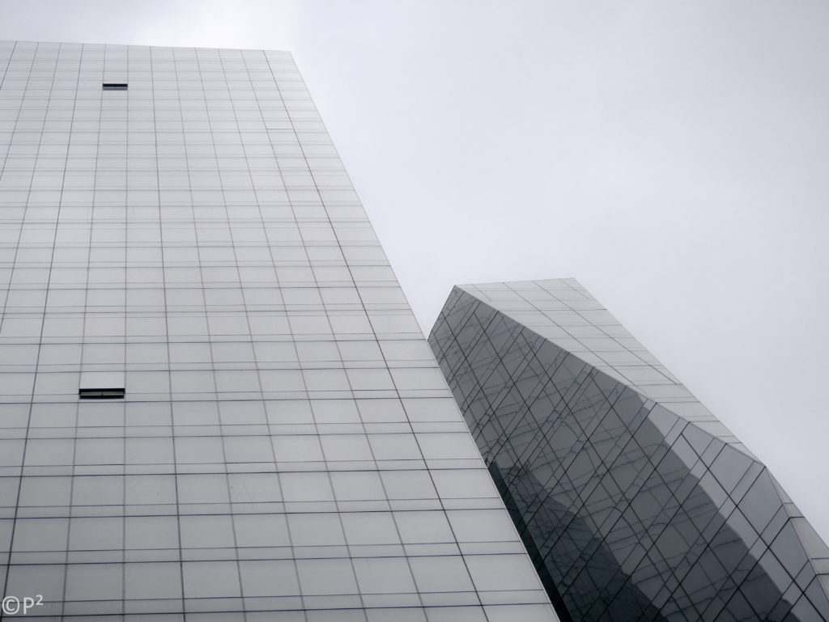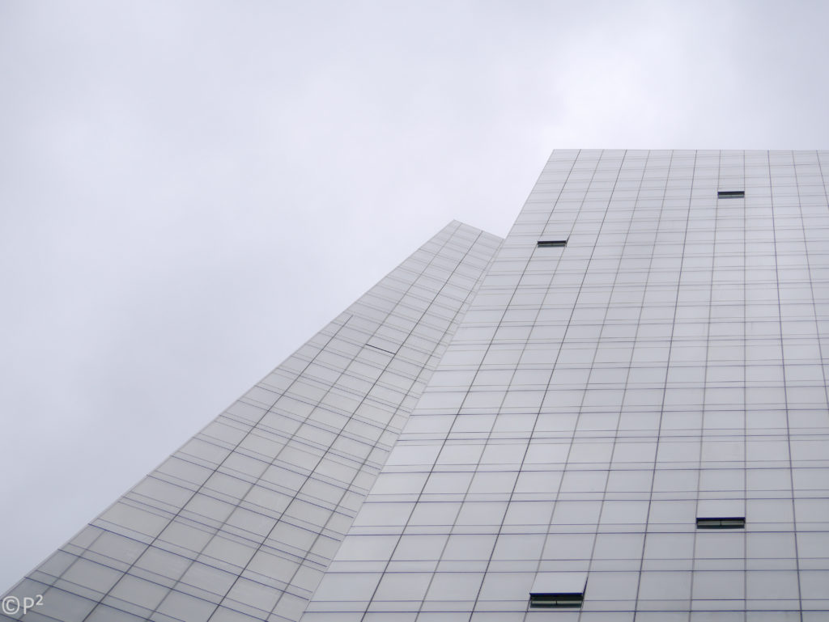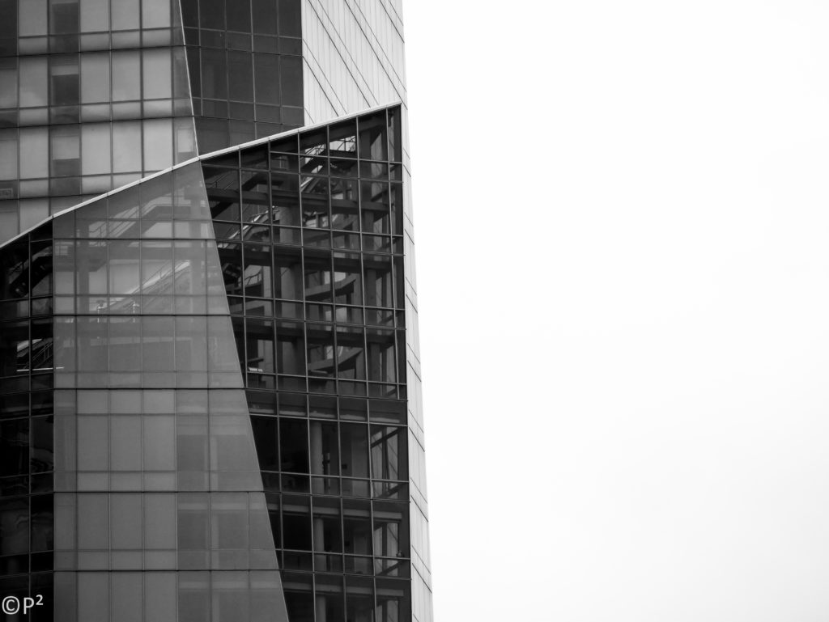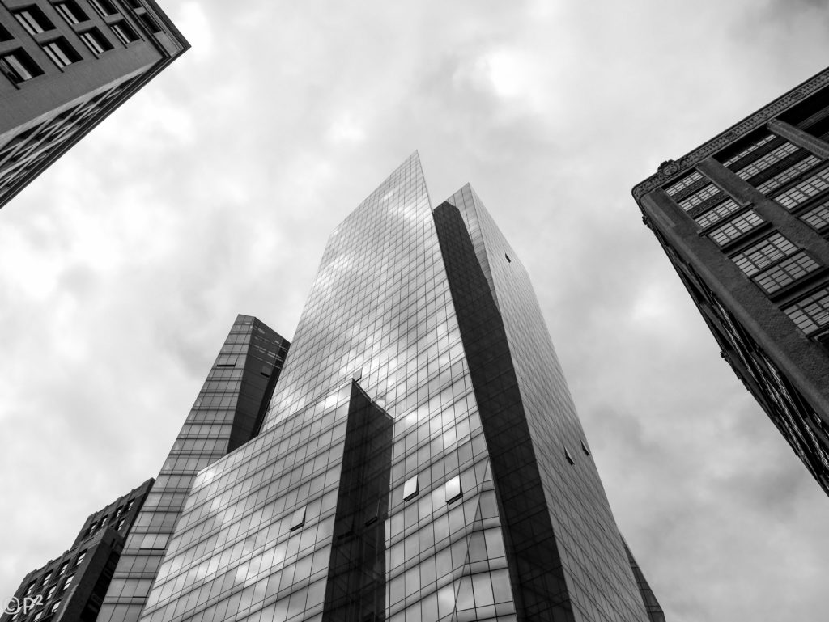476-foot, 42-story modern/futurist residential building completed in 2014, located at 400 Park Avenue South in New York City. Designed by Christian Portzamparc [Atelier Christian de Portzamparc] and Gary Edward Handel [Handel Architects], it was developed by Toll Brothers, who are better known for luxury suburban houses.
The form of the building is an asymmetric crystalline prism, whose angular lines are clad in silvery-blue glass. It has a slightly chamfered and cantilevered corner that extends upward about 15 stories where it becomes the sharp edge of the building’s tallest component that is set back somewhat from Park Avenue South and angled considered inward next to the non-setback 28th Street façade. The most complicated part of the building is its narrow southern wing that is angled inward and downward but also seems to have been split asunder from the main body of the building although it also has a slanting roofline like the main tower.
A subway stop is built into the basement, and there is also an underground parking garage. The building contains 81 condominium units on the upper floors, as well as rental units on floors 2-22, known as The Prism at Park Avenue South, with their own entrance on 28th Street. The condominium units have an entrance on Park Avenue South.
[excerpt from Wikimapia]

