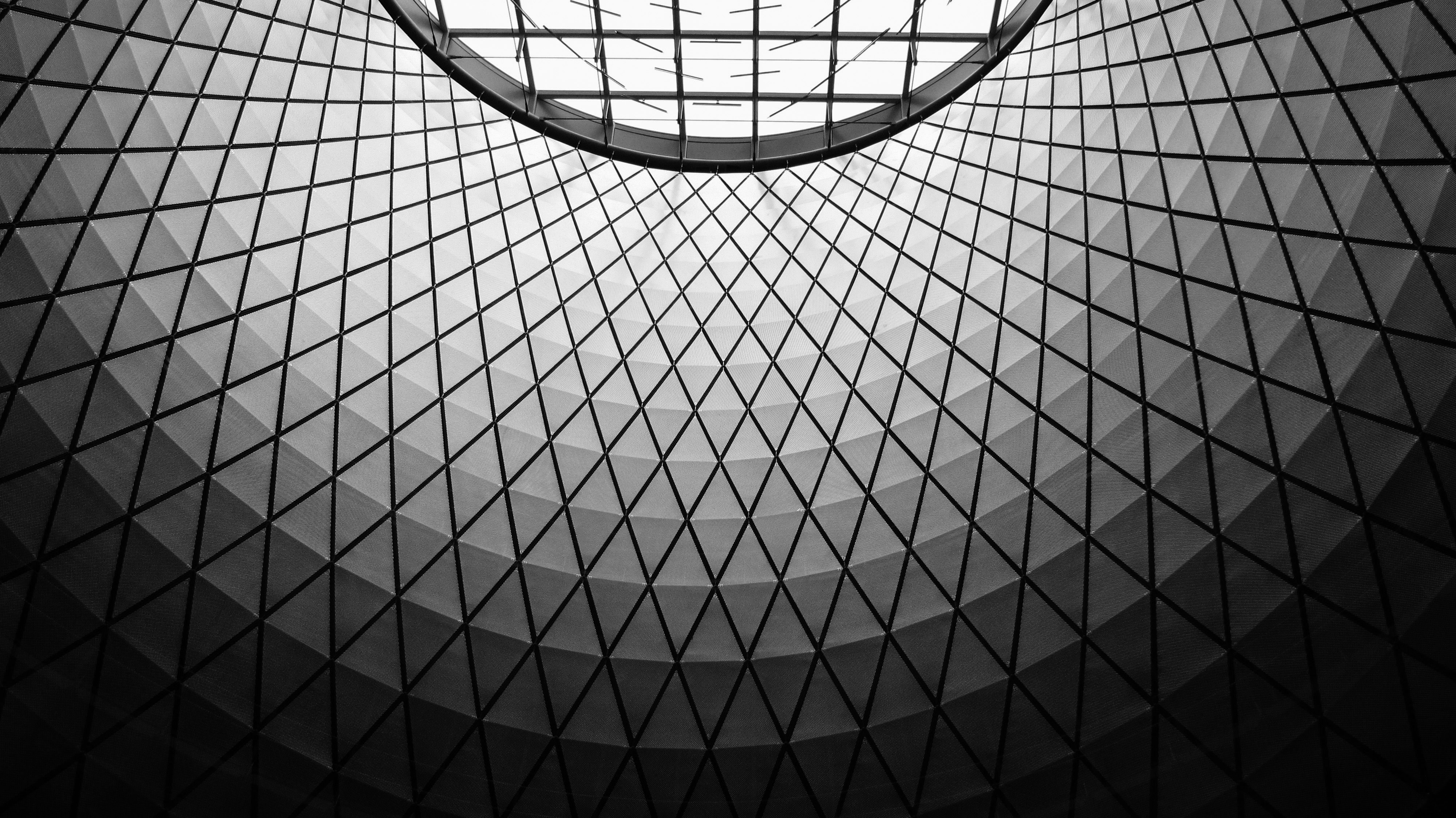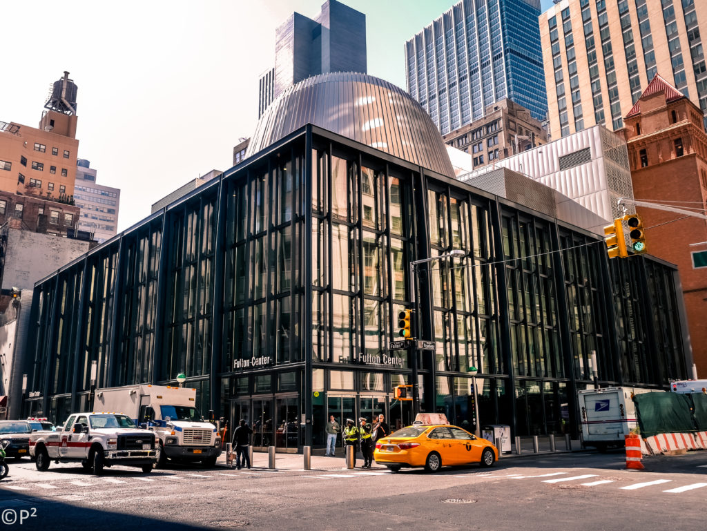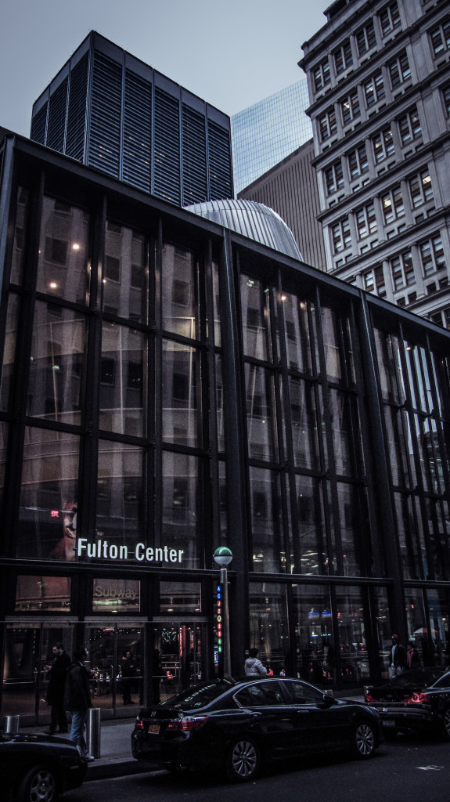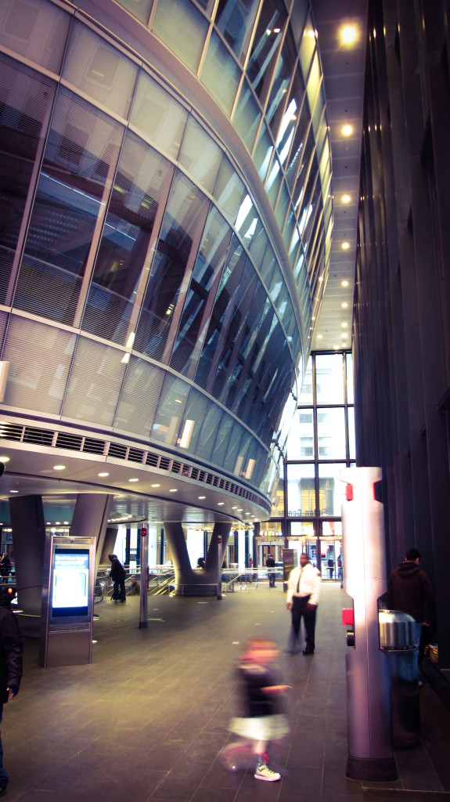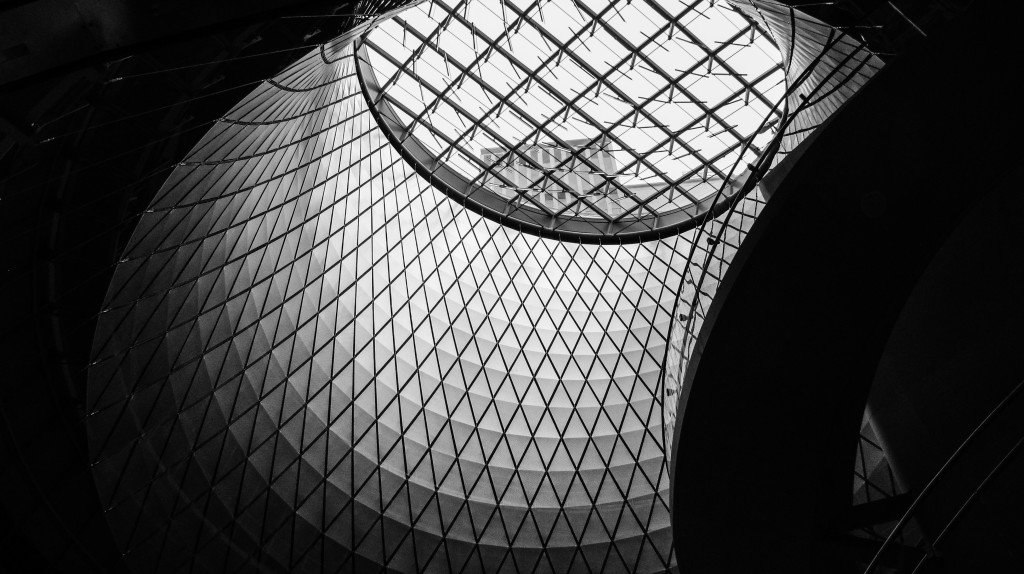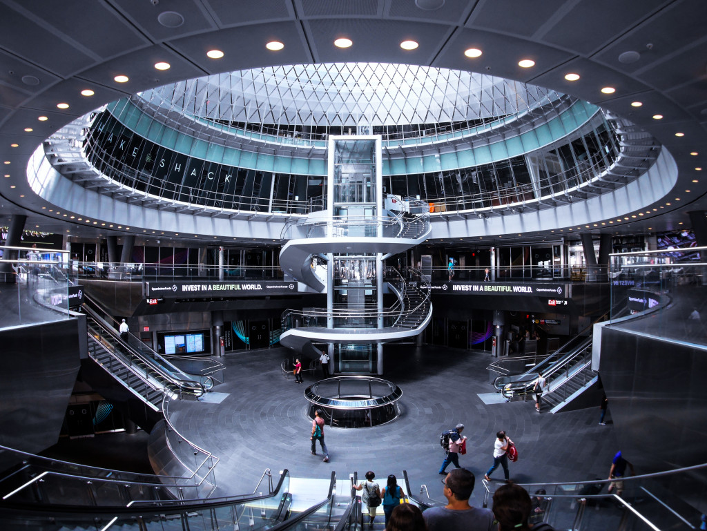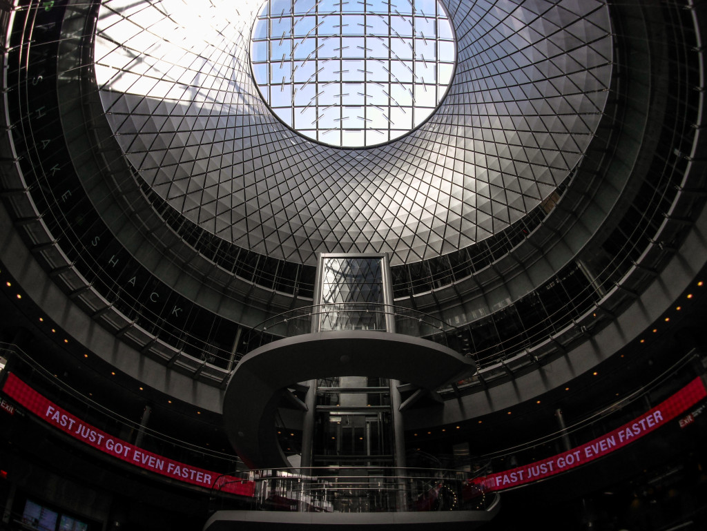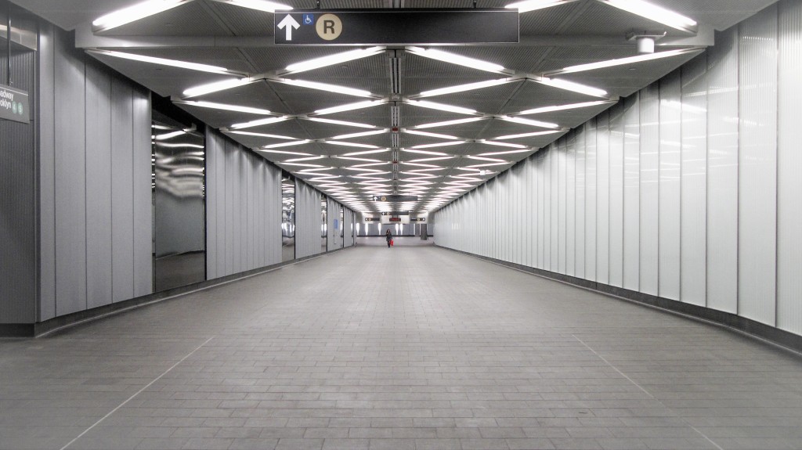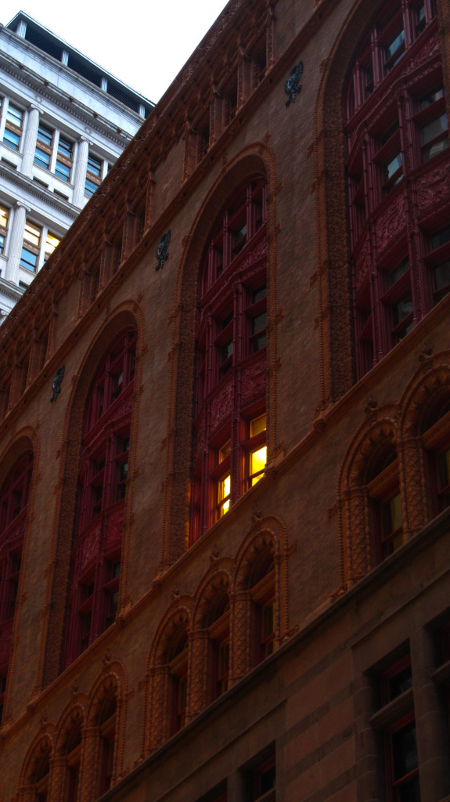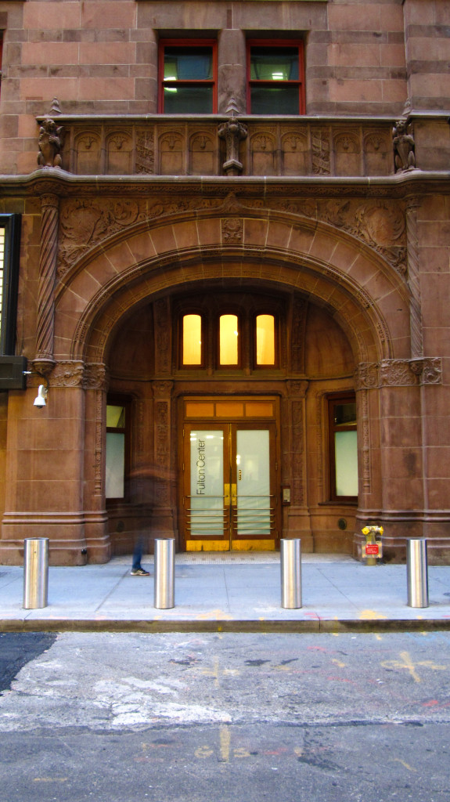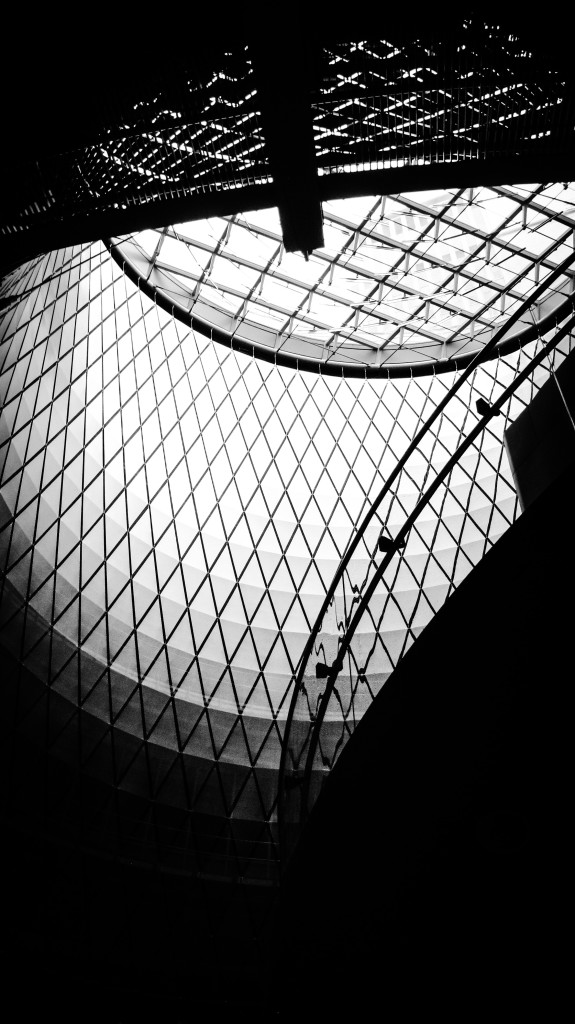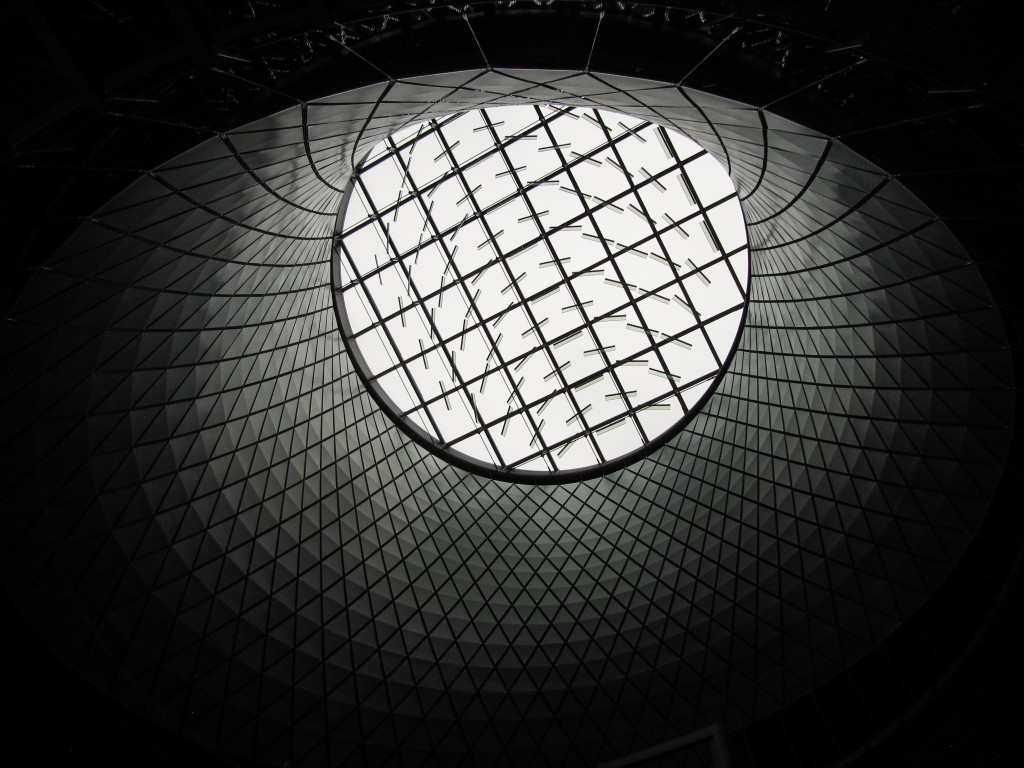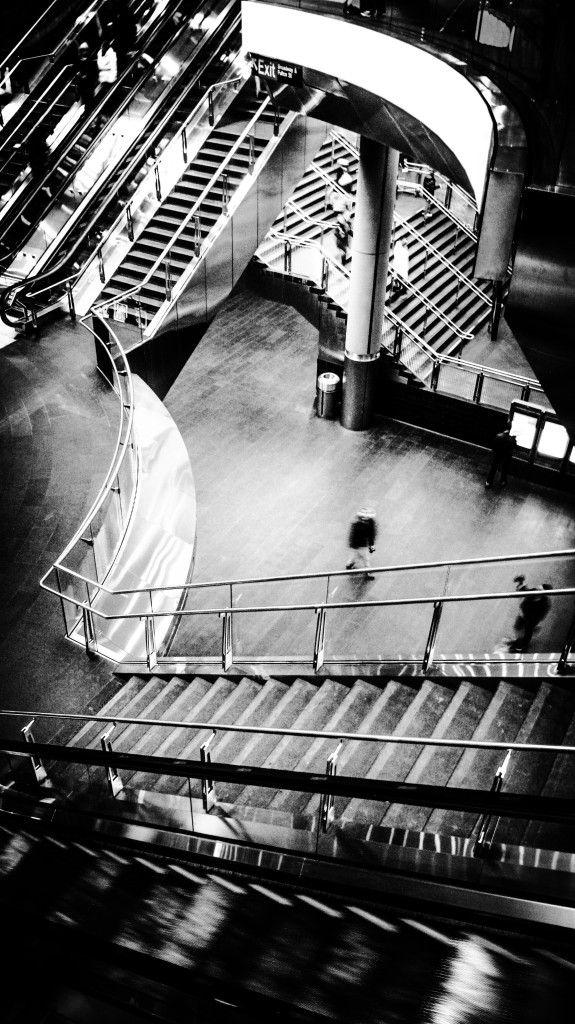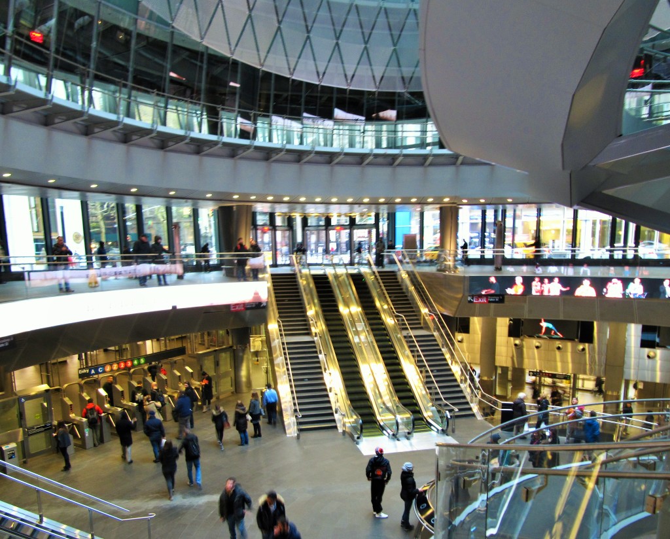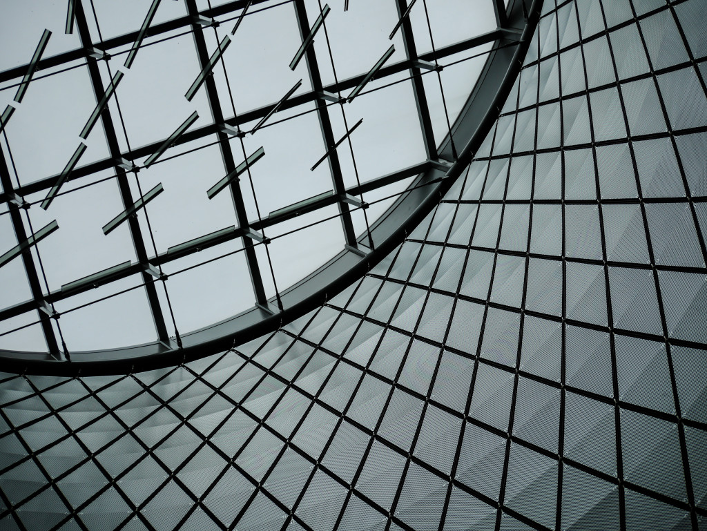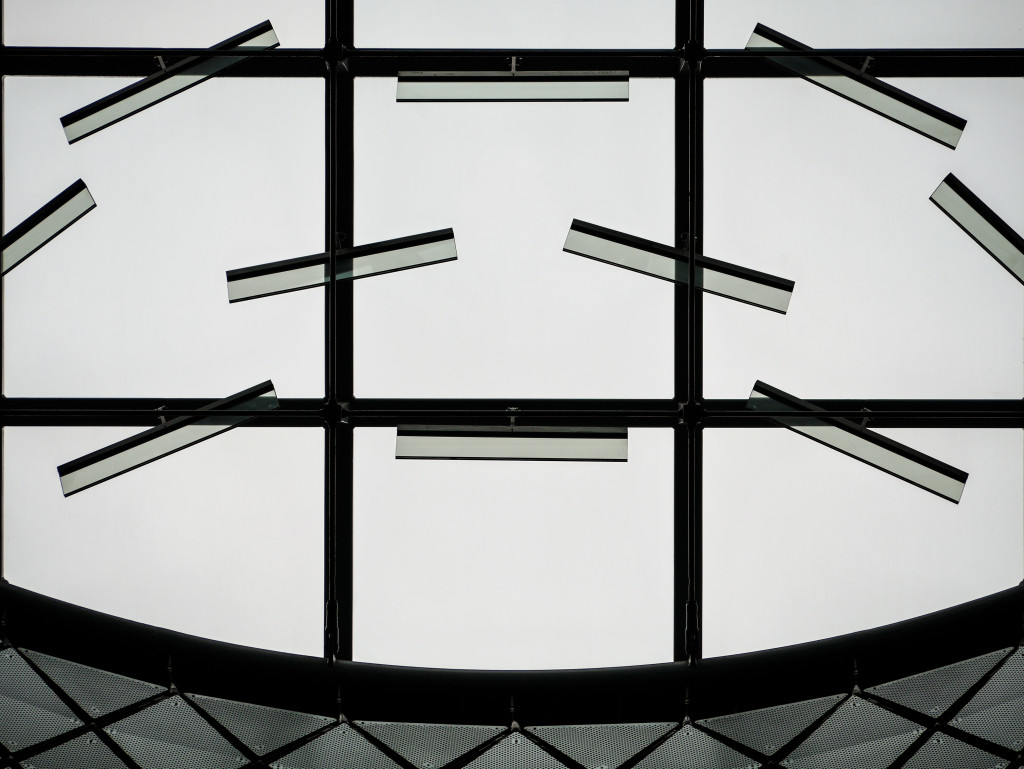The Fulton Center is a transit center and retail complex centered at the intersection of Fulton Street and Broadway in Lower Manhattan, New York City. The complex is part of a $1.4 billion project by the Metropolitan Transportation Authority (MTA), a public agency of the state ofNew York, to rehabilitate the Fulton Street New York City Subway station, and construct new underground passageways and access points into the complex. The complex officially opened on November 10, 2014, along with the Dey Street Passageway.
The project is intended to improve access to and connections among the New York City Subway services stopping at the Fulton Street station and, through the Dey Street Passageway and the upcoming World Trade Center Transportation Hub, provide connections to the Chambers Street – World Trade Center / Park Place, Cortlandt Street (1), and Cortlandt Street (N R) stations, as well as the PATH World Trade Center station. Funding for the construction project, which began in 2005, dried up for several years, with no final approved plan and no schedule for completion. Plans for the transit center, however, were rejuvenated by the American Recovery and Reinvestment Act of 2009. Ove Arup and Partners served as the prime consultant of the entire project.
“Appointed by the Metropolitan Transportation Authority as lead architect in collaboration with prime design consultant Arup, Grimshaw has designed a dynamic transport environment that streamlines connectivity and enhances the user experience for 300,000 daily passengers.
The central architectural concept of redirecting natural light deep into the transit environment culminates in the design of the dome’s interior and a new integrated artwork, Sky Reflector-Net (2013), developed in collaboration with Arup, Grimshaw and James Carpenter Design Associates. The artwork inspired the attention of the public who stopped to take photos and look up at the sky, whilst 120 feet below ground.”
[description from Grimshaw’s website]
The Fulton Center connects the 2 3 4 5 A C J N R Z services via an east-west underground passageway and features a high-visibility Transit Center with entrances on Broadway between Fulton Street and John Street.
In addition to work on the four linked Fulton Street stations, the Dey Street Passageway was built outside fare control to connect to the Cortlandt Street (BMT Broadway Line) station. Previously a passageway inside fare control would also be built to connect to the World Trade Center (IND Eighth Avenue Line) station, part of the Chambers Street – World Trade Center / Park Place station complex. However, this passageway was ultimately canceled due to value engineering.
The major elements of the Fulton Center rehabilitation project included:
- Rehabilitation of the Fulton Street station on the IRT Broadway – Seventh Avenue Line.
- Rehabilitation of the Fulton Street station on the IRT Lexington Avenue Line. New entrances were opened at the corner of Broadway and Maiden Lane (for the northbound platform) and at Cortlandt Street and Broadway (for the southbound platform).
- The mezzanine serving the Fulton Street station on the IND Eighth Avenue Line, which previously consisted of several ramps on either side of Nassau Street, was straightened.
- A new station building, the Fulton Building, constructed along the east side of Broadway, between Fulton and John Streets. The new station required the demolition of the Girard Building and the former Childs Restaurant Building and incorporates the landmark Corbin Building at the corner of Broadway and John Street. It was considered to be canceled at one point but was saved in 2009 through funds from the American Recovery and Reinvestment Act of 2009. This portion of the project is part of a master lease to lease over 60,000 square feet of space.
- A new passageway, Dey Street Passageway (outside of the fare control) was built under Dey Street, connecting the Fulton Street station complex to the Cortlandt Street station on the BMT Broadway Line and to the World Trade Center Transportation Hub.
- A new entrance building was constructed on the southwest corner of Broadway and Dey Street, providing direct access to the Dey Street passageway.
- The entire complex was made ADA-accessible. Ten escalators and fifteen elevators were installed, as well as two ADA accessible public restrooms on the concourse and the street levels.
The Corbin Building is a landmark building located adjacent to the Fulton Building. Originally slated to be demolished, the building was instead restored as a part of the Fulton Center project and incorporated to the overall transit complex. It will also provide street-level retail as well as 31,000 square feet of commercial office space.
The building was underpinned during the rehabilitation of the 4 5 platforms and the transit building construction. Design elements and the historic decor and facade are being preserved as a part of this project. The building as a whole will be integrated into the project, with escalators at John Street descending to the 45 platforms and the Fulton Building. Retail space will return to the ground floor, when the Corbin Building reopened in December 2012.
For upper floors, an interstitial structure is being built for the height of the building, and between the original building and the Fulton Center. This interstitial structure would allow the Corbin Building to be made compliant to modern building regulations. A new freight elevator, as well as two passenger elevators, are to be installed in the interstitial building. Additionally, the interstitial unit will give added support to the Corbin Building. While it provides added support for the Corbin Building, the interstitial building is considered to be a part of the Fulton Building.
November 2014 the Fulton Building opened to the public, linking the nine subway lines below for the first time since the September 11 attacks. At the center of the oculus hangs the “Sky Reflector-Net”, which uses small aluminum mirrors to reflect light into the rest of the building below. Upon completion, this was the first time natural sunlight had made contact with an underground subway platform since the closing of the original City Hall station in 1945.
[excerpts from Wikipedia]
