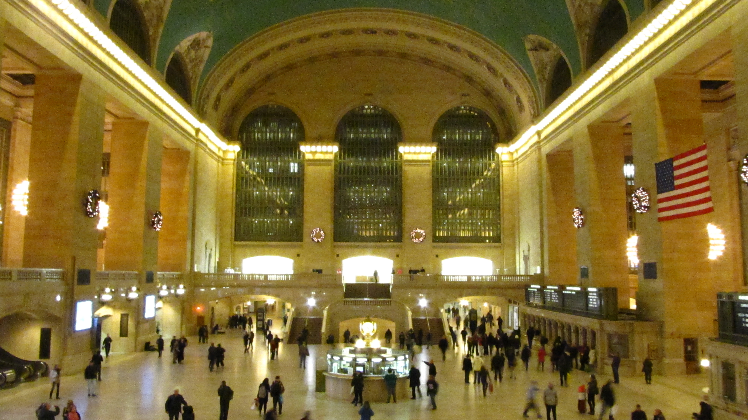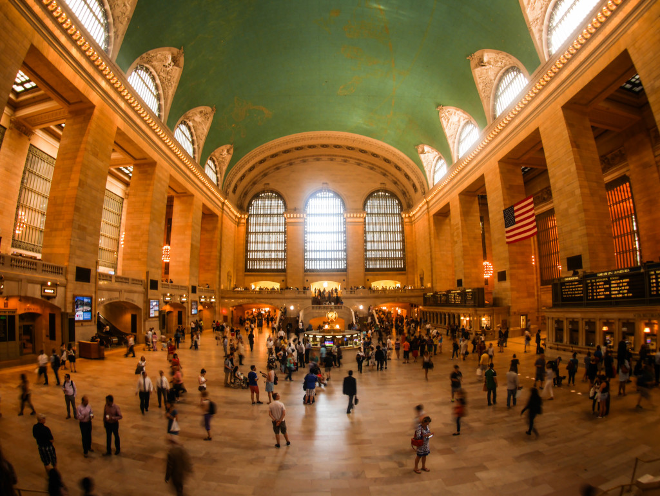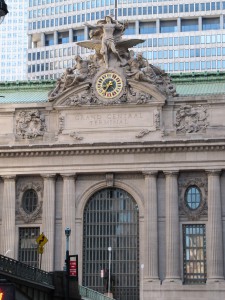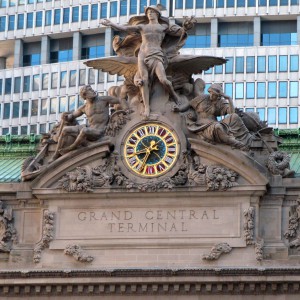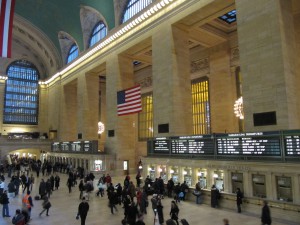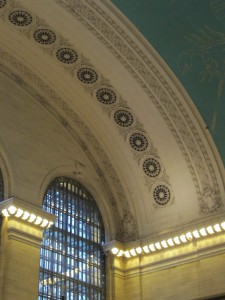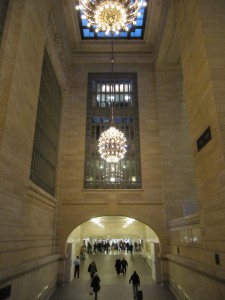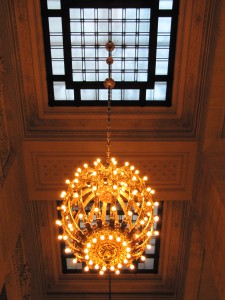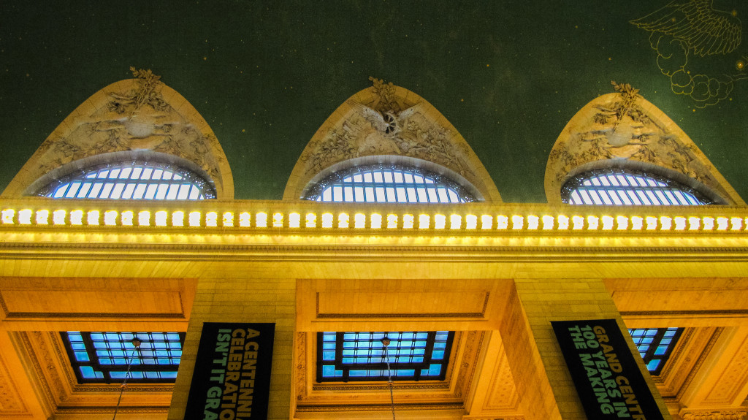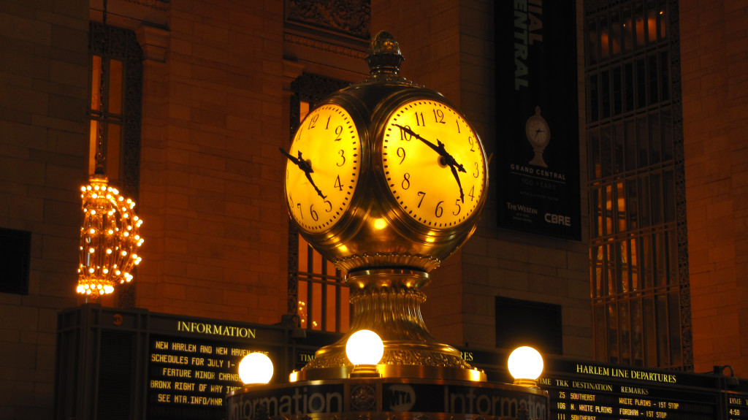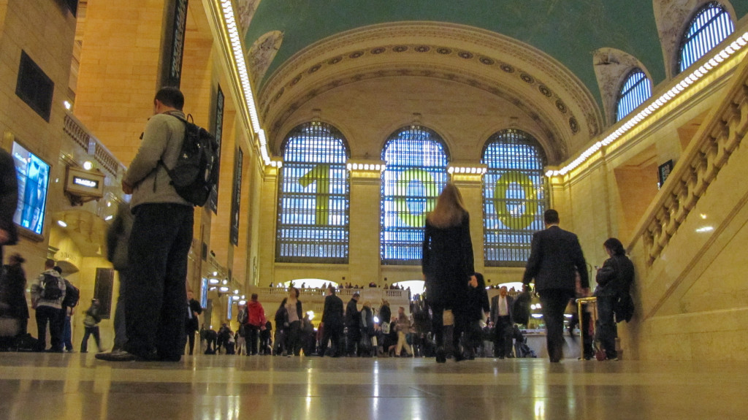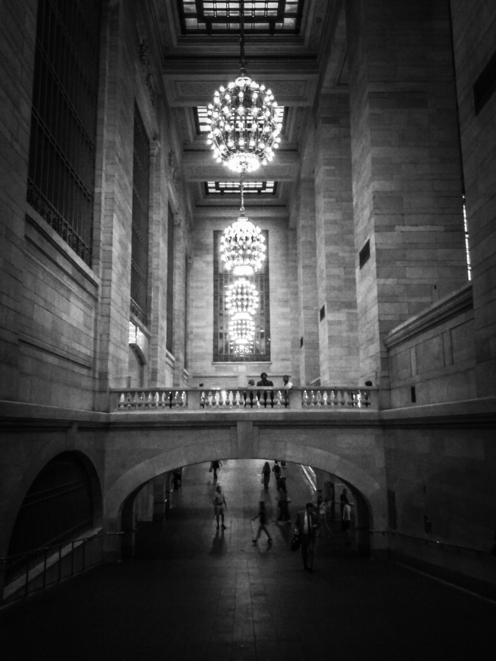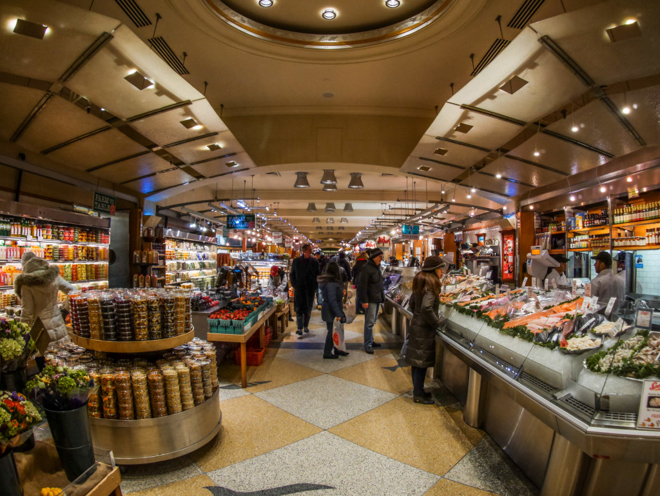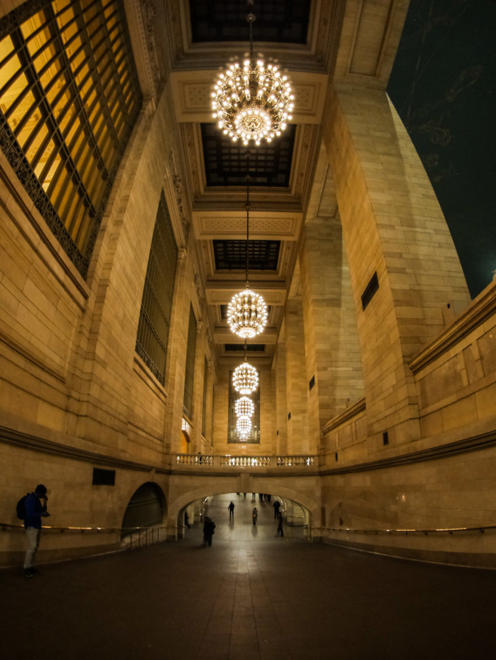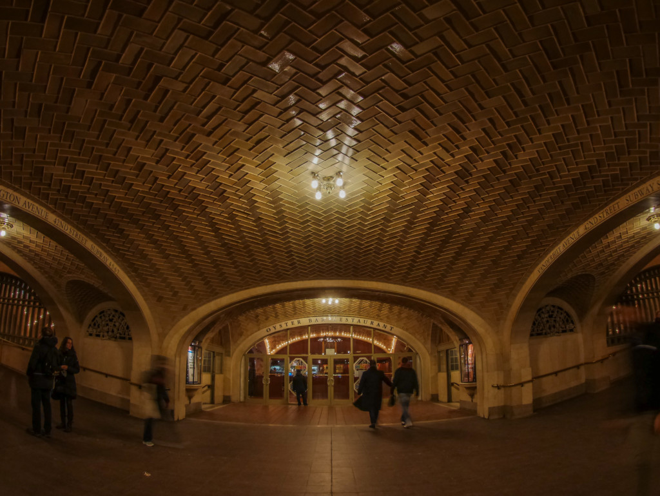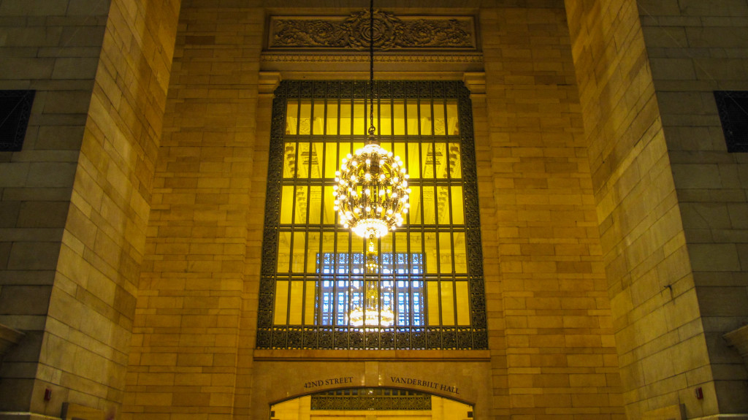The Main Concourse…
Grand Central Terminal (GCT)—colloquially called Grand Central Station, or shortened to simply Grand Central—is a commuter rail terminal station at 42nd Street and Park Avenue in Midtown Manhattan in New York City, United States. Built by and named for the New York Central Railroad in the heyday of American long-distance passenger rail travel, it is the largest train station in the world by the number of platforms: 44, with 67 tracks along them. They are on two levels, both below ground, with 41 tracks on the upper level and 26 on the lower, though the total number of tracks along platforms and in rail yards exceeds 100. The terminal covers an area of 48 acres (19 ha).
The terminal serves commuters traveling on the Metro-North Railroad to Westchester, Putnam, and Dutchess counties in New York State, and Fairfield and New Haven counties in Connecticut. Until 1991 the terminal served Amtrak, which moved to nearby Pennsylvania Station upon completion of the Empire Connection.
Although the terminal has been properly called “Grand Central Terminal” since 1913, many people continue to refer to it as “Grand Central Station”, the name of the previous rail station on the same site, and of the U.S. Post Office station next door, which is not part of the terminal. It is also sometimes used to refer to the Grand Central – 42nd Street subway station, which serves the terminal.
According to the travel magazine Travel + Leisure in its October 2011 survey, Grand Central Terminal is “the world’s number six most visited tourist attraction”, bringing in approximately 21,600,000 visitors annually.
South Facade…
Between 1903 and 1913, the entire building was torn down in phases and replaced by the current Grand Central Terminal, which was designed by the architectural firms of Reed and Stem and Warren and Wetmore, who entered an agreement to act as the associated architects of Grand Central Terminal in February 1904. Reed & Stem were responsible for the overall design of the station, Warren and Wetmore added architectural details and the Beaux-Arts style. Charles Reed was appointed the chief executive for the collaboration between the two firms and promptly appointed Alfred T. Fellheimer as head of the combined design team. This work was accompanied by the electrification of the three railroads using the station and the burial of the approach in the Park Avenue tunnel. The result of this was the creation of several blocks worth of prime real estate in Manhattan, which were then sold for a large sum of money. The new terminal opened on February 2, 1913.
French sculptor Jules-Alexis Coutan created what was, at the time of its unveiling in 1914, considered the largest sculptural group in the world. It is 48 feet (15 m) high, the clock in the center having a circumference of 13 feet (4.0 m). It depicts Mercury flanked by Hercules and Minerva and was carved by the John Donnelly Company.
Ticket Booths and Ceiling Detail…
The Main Concourse is the center of Grand Central. The space is cavernous – 275 ft (84 m) long, 120 ft (37 m) wide and 125 ft (38 m) high – and usually filled with bustling crowds. The ticket booths are located in the Concourse, although many now stand unused or repurposed since the introduction of ticket vending machines. The large American flag was hung in Grand Central Terminal a few days after the September 11 attacks on the World Trade Center. The main information booth is in the center of the concourse. This is a perennial meeting place, and the four-faced clock on top of the information booth is perhaps the most recognizable icon of Grand Central. Each of the four clock faces is made from opal, and both Sotheby’s and Christie’s have estimated the value to be between $10 million and $20 million. Within the marble and brass pagoda lies a “secret” door that conceals a spiral staircase leading to the lower level information booth.
In 1994, the MTA signed a long-term lease on the building and began massive renovations. All the billboards were removed. These renovations were mostly finished in 1998, though some of the minor refits (such as replacement of electromechanical train information displays with electronic displays at track entries) were not completed until 2000. The most striking effect was the restoration of the Main Concourse ceiling, revealing the painted skyscape and constellations. The original baggage room, later converted into retail space and occupied for many years by Chemical Bank, was removed, and replaced with a mirror image of the West Stairs. Although the baggage room had been designed by the original architects, the restoration architects found evidence that a set of stairs mirroring those to the West was originally intended for that space. Other modifications included a complete overhaul of the Terminal’s superstructure and the replacement of the electromechanical Omega Board train arrival/departure display with a purely electronic display that was designed to fit into the architecture of the Terminal aesthetically.
The original quarry in Tennessee was located and reopened specifically to provide matching stone to replace damaged stone and for the new East Staircase. Each piece of new stone is labeled with its installation date and the fact that it was not a part of the original Terminal building.
Ending in 2007, the exterior was again cleaned and restored, starting with the west facade on Vanderbilt Avenue and gradually working counterclockwise. The project involved cleaning the facade, rooftop light courts, and statues; filling in cracks, repointing stones on the facade, restoring the copper roof and the building’s cornice, repairing the large windows of the Main Concourse, and removing the remaining blackout paint applied to the windows during World War II. The result is a cleaner, more attractive, and structurally sound exterior and the windows allow much more light into the Main Concourse.
(description: excerpts from Wikipedia)
